Serenity Grove Residence
THE NEIGHBOURHOOD ESTATE, JOHANNESBURG | JUNE, 2022
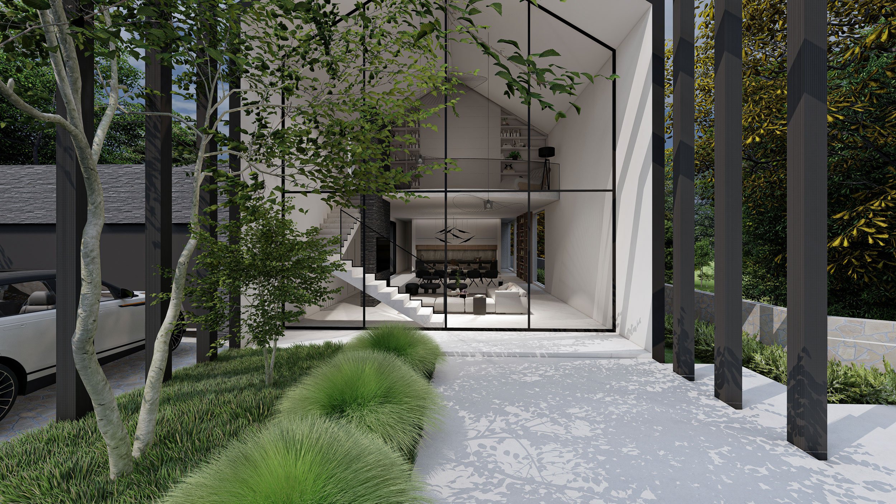


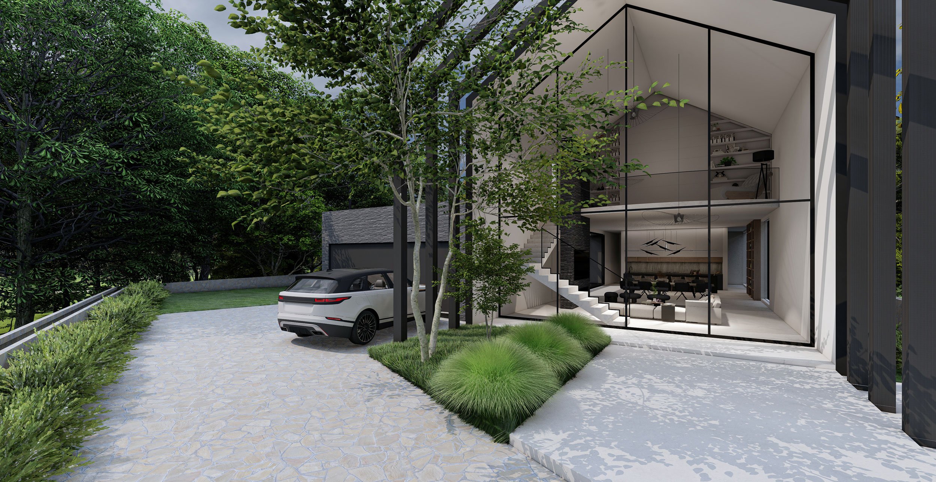
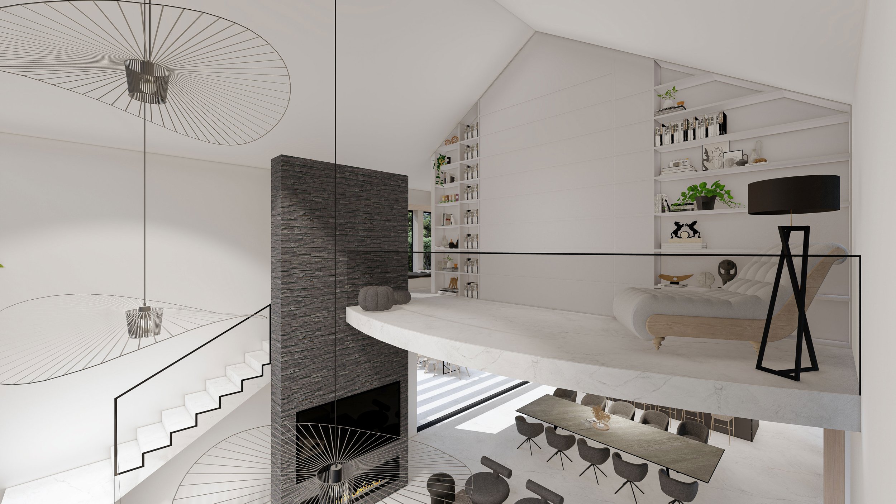

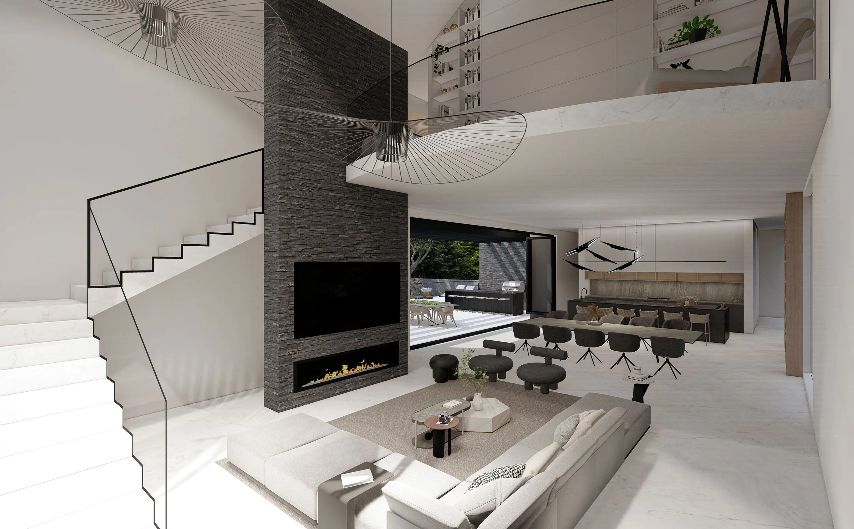



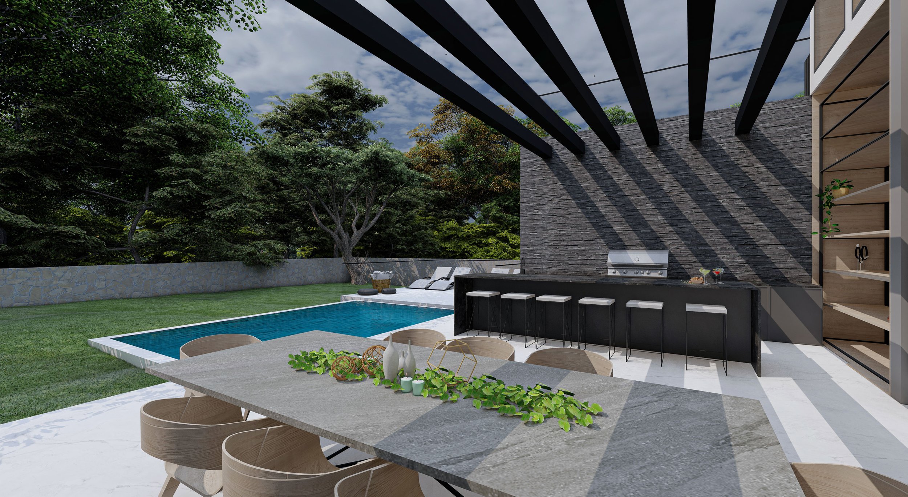

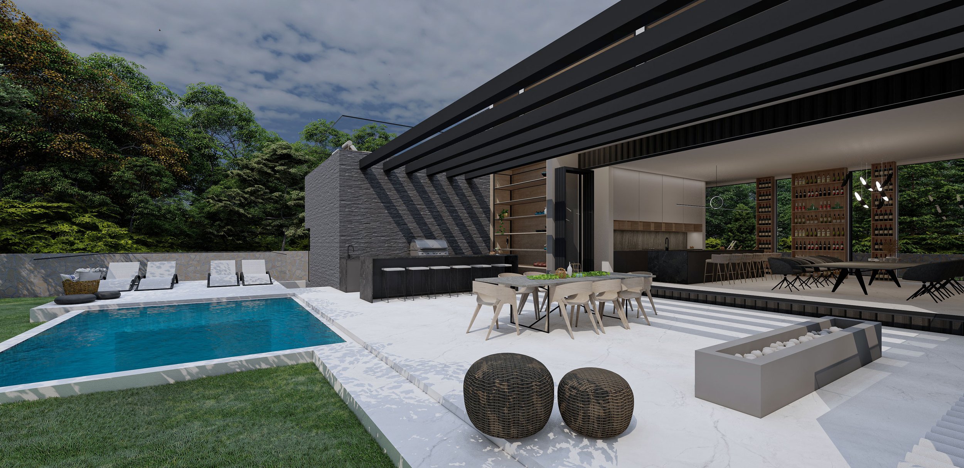




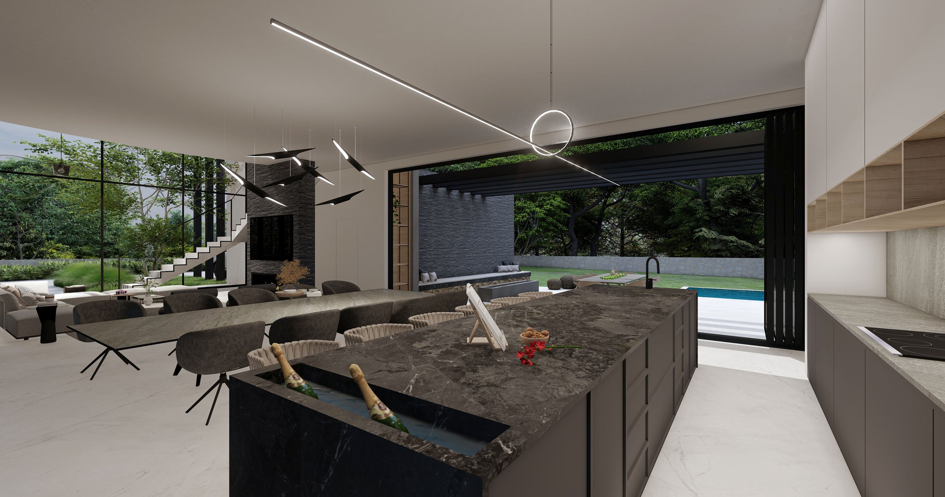




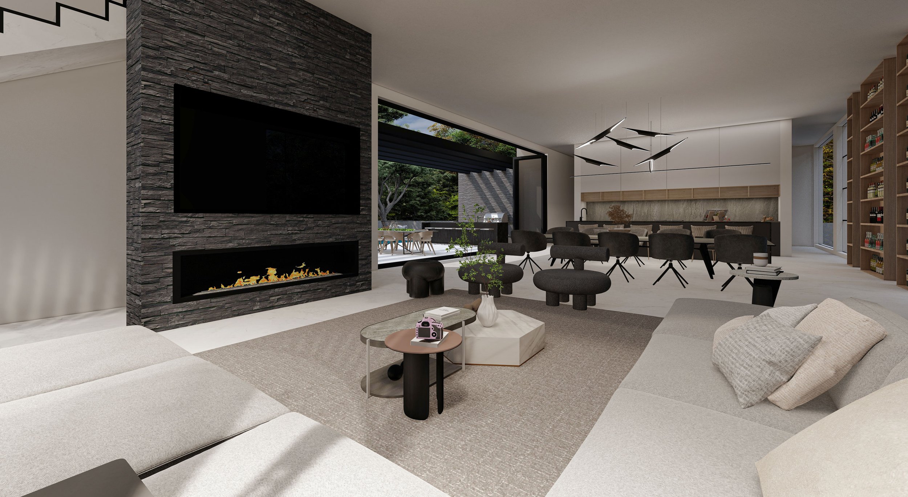























The Floorplan
Project Details
Designing a brand-new family home in the picturesque Neighborhood Estate, Johannesburg, was an extraordinary opportunity that allowed us to craft a contemporary masterpiece. This 5-bedroom residence showcases an open-plan living area seamlessly connected to the outdoor dining space, blurring the lines between interior and exterior living. A unique feature is the basement home gym that offers a breathtaking view of the pool, inspiring both fitness and relaxation.
The home is a harmonious addition to the collection of beautiful farm-style residences in the estate, bordering a lush green park. Notably, the design beautifully incorporates two existing trees on the site, which take center stage in the new double-volume entrance. With careful planning, the beams were spaced apart to allow the trees continued access to light and water, symbolizing the perfect blend of nature and modern living.








